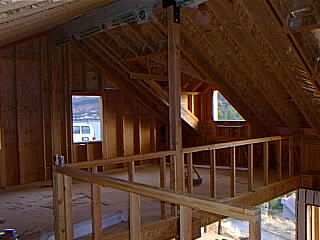7.6: The trusses are up, the stairs to the loft are in, and the loft floor is starting to get framed in.
7.8: Dave came down from Seattle for two days to help with framing -- "fine woodworking with a chain saw" as he calls it. One Saturday we installed a steel post, a 6x6 wood post, two beams, 16 TGI joists, facia boards, lookouts, and freeze blocks. Plus we sheathed the second half of the roof.
7.9: More work with Dave: The loft floor is sheathed and the back wall is up.
7.13: With help form Jim and Carl the house starting to take shape.
7.18: The exterior wall framing is finally complete.
7.27: After farting around for days with little to no visible progress to show for it, we flew the ridge beam.
8.5: Finally we are framing the roof. The common rafters are in on the north side. I'll install the rest of the commons on the south side tomorrow.
8.5: Here you can see two views of the loft area. The left dormer opens into the loft. The right dormer is part of the ridiculously high ceiling in the living room. The loft will remain open to the living/dinning room area below. The 6.75x16.5 gluelam beam will be exposed -- the wrapper will come off after the roof goes on. Two exposed 6x6 posts hold up beam.


8.6: The majority of the second day of roof framing was spent on the north side. All the common rafters are in, and the inboard header is installed for the loft dormer.
8.8: The north side of the roof is very nearly ready for sheathing.
8.12: Eight straight days of work. Thanks to Jim, the north side of the roof has been sheathed and the south side of the roof is about one full day away from being ready for sheathing. You can now see how the roof extends out over the small porch for maximum shading.
8.16: The front post and beams are bolted together with 1/4" steel brackets. The sheathing is beginning to go on the south roof.
8.25: The roof and walls are sheathed and the cedar facia has been installed.
9.2: Work continues daily, although visible progress is slight. The roofing materials arrive 9.8. After we tie up some loose ends we will install the radiant heat in the main floor, pour the colored concrete slab, and then it's on to windows, doors, electrical and plumbing.
9.4: After finishing up the window detail and the front soffit, we removed the scaffolding. About half the soffits are done, including the dormers.
9.11: We've been working on finishing up little details for weeks. Carl was a big help with a lot of it, including the soffits, which are 90% done. The radiant tubing is also in. We passed inspection on that -- the slab gets poured Friday.
9.14: The windows and doors are on order. The roof will be done tomorrow, if it's not too windy. The main floor slab will be poured tomorrow.


